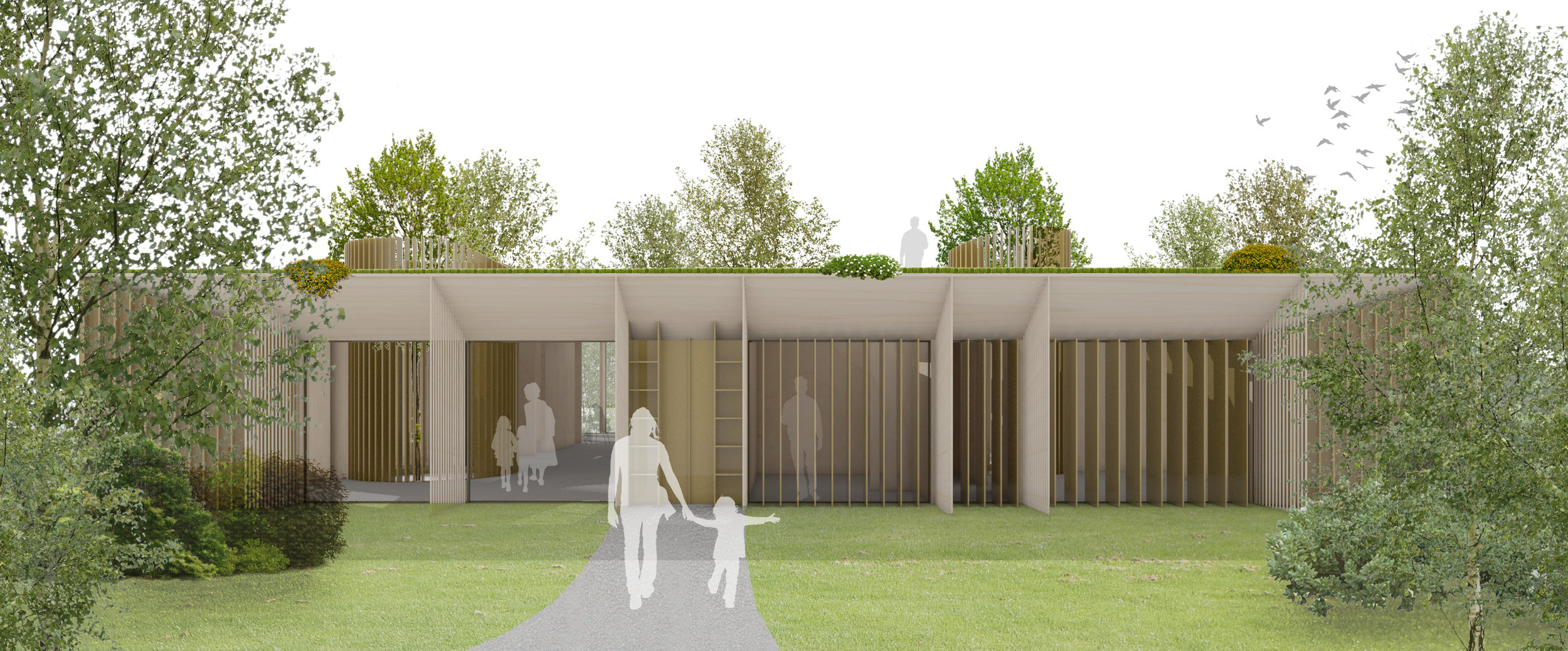






Our design in response to RIBA organised open competition for Sevenoaks new nature and well-being centre uses nature as a catalyst to encourage well-being. A series of glazed courtyards pierce the proposed footprint to define distinct pavilion-like spaces accommodating different programmes. The courtyards allow for natural light to flood the building and establish direct views from the entrance through to the trees and water at the back. They will house bird-boxes and can also be used for flexible outdoor exhibitions creating a dynamic play between outside and inside, exhibits and viewers. The entrance is the most formal part of the building - it becomes a tactile veil to the landscape backdrop. Beyond the large timber overhang are the reception and retail space. Spa treatment rooms are located at the back, nested between the trees. At key points one is able to see all the way through the building to the water.
The building is designed to be fairly porous with glazed facades shaded by timber and bronze louvres. It is a single storey modest addition to the context that is designed to blend in with the natural landscape.
London, UK 2017
Client: Kent Wildlife
Project Status: Competition entry (RIBA Competitions)
Budget: £2m
