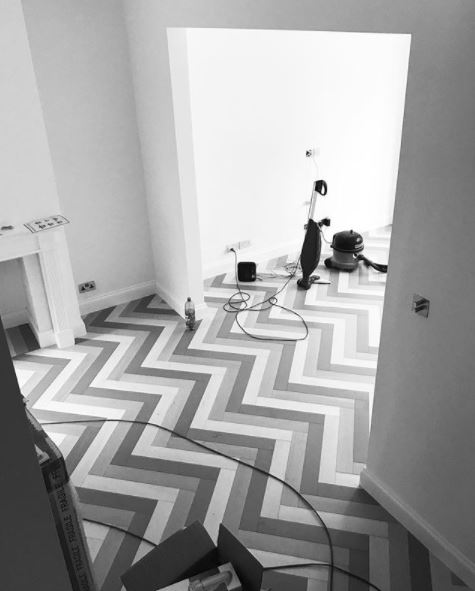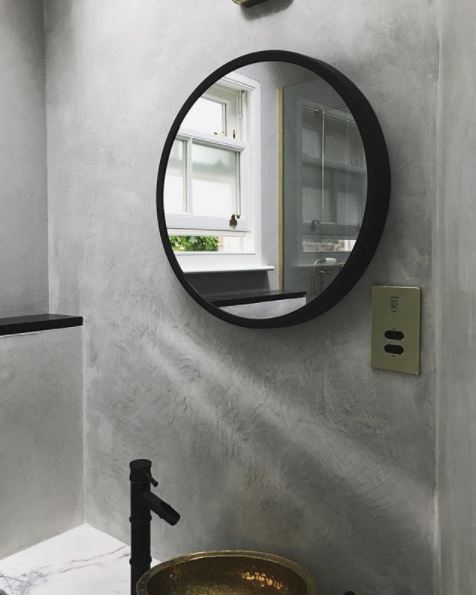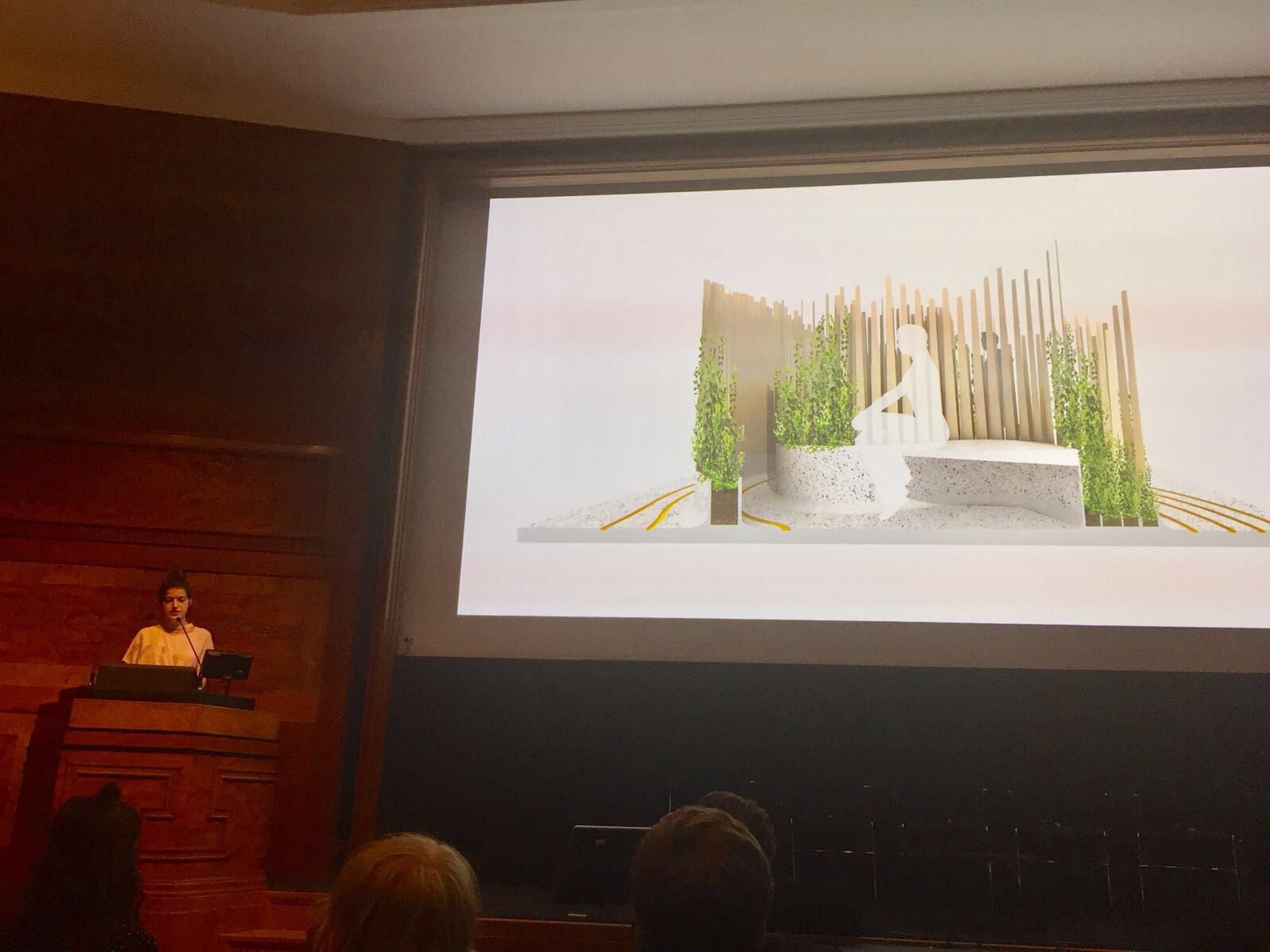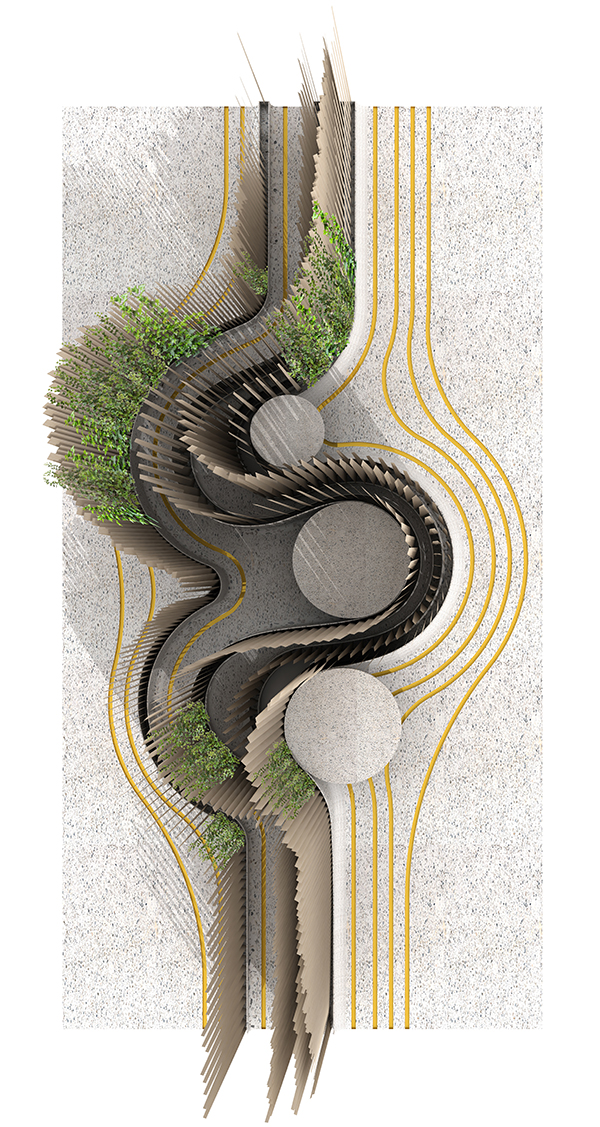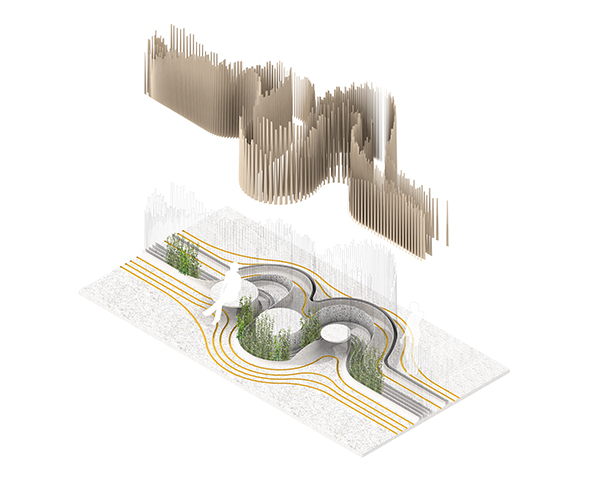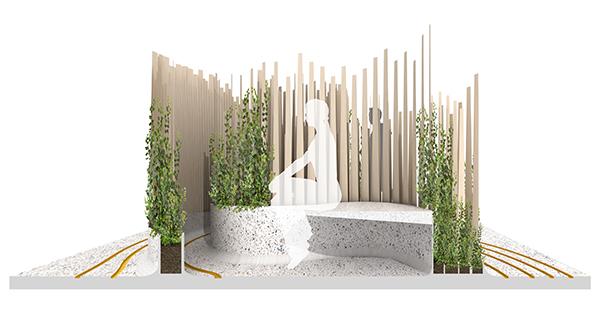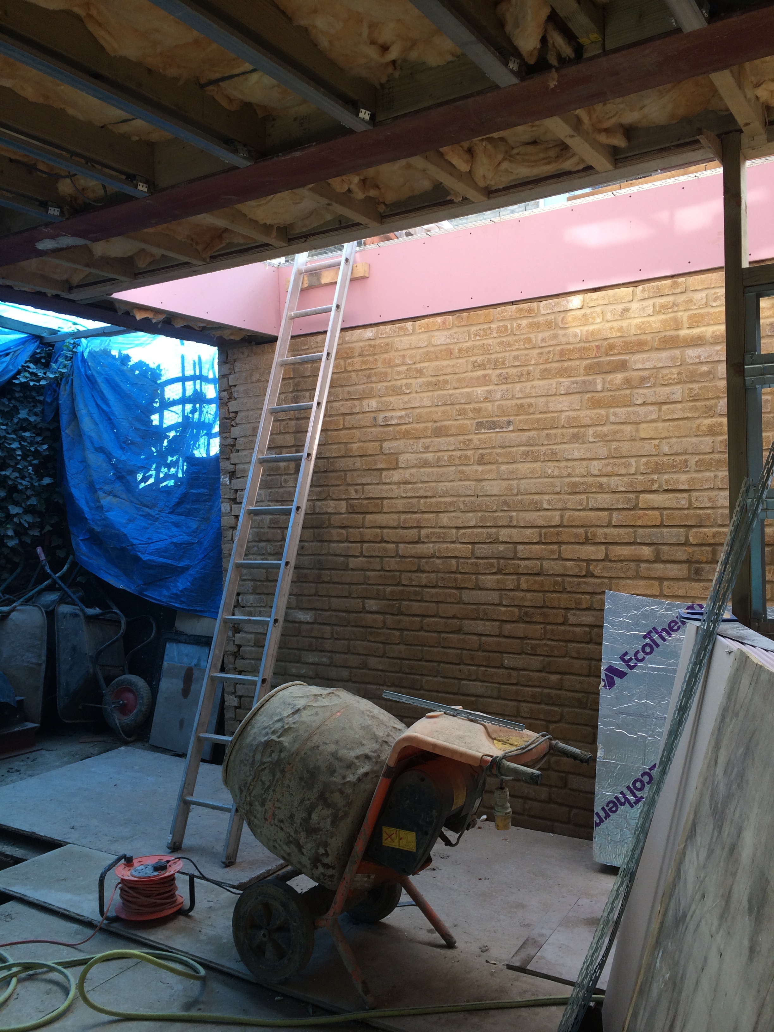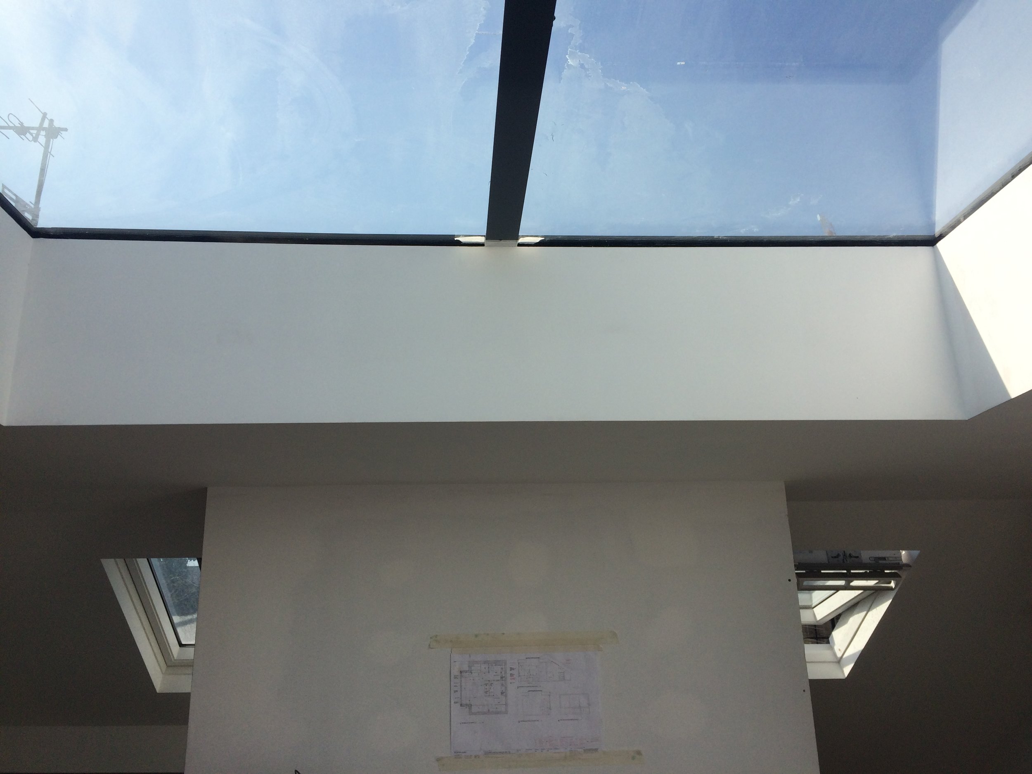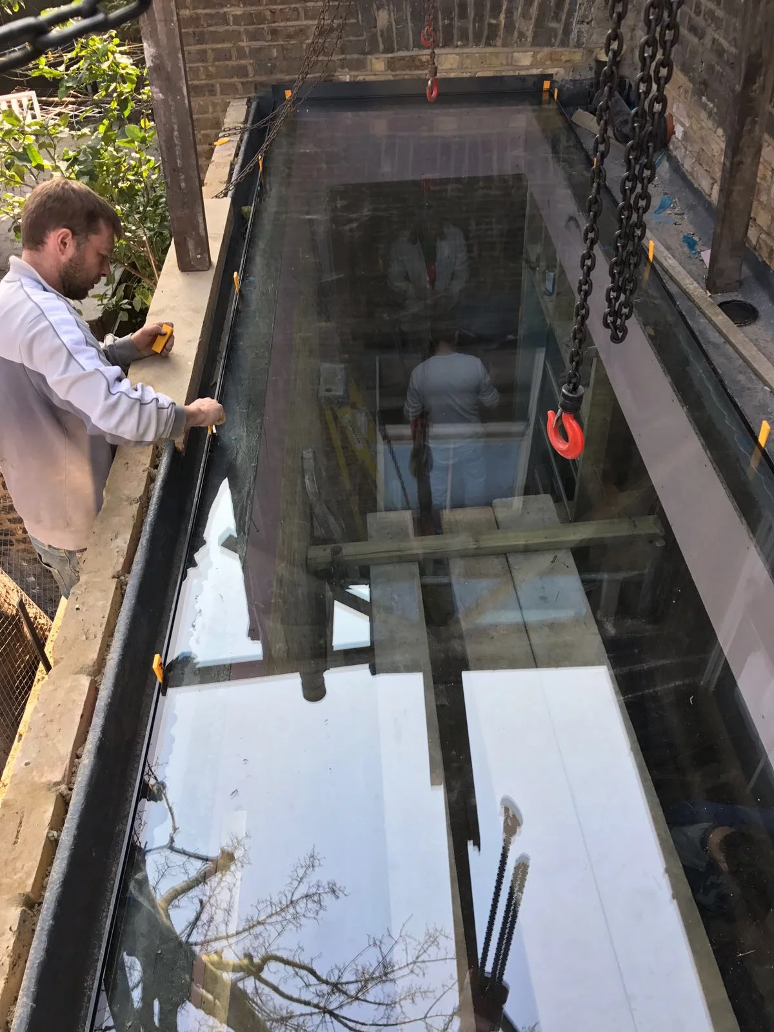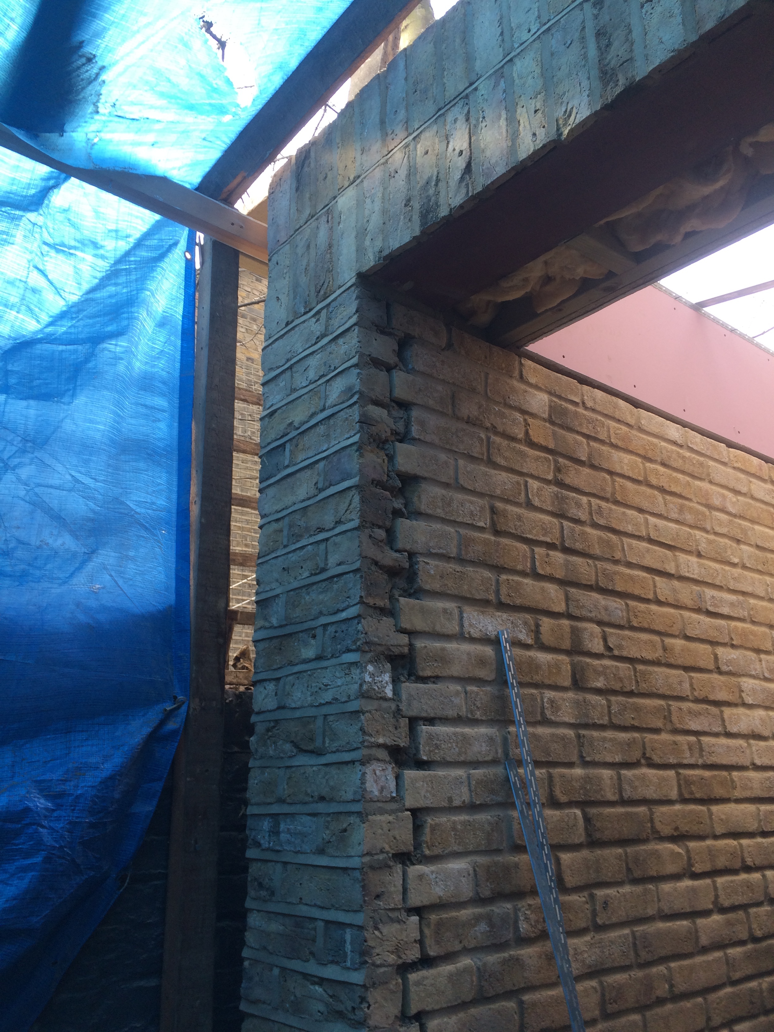CONCEPT DESIGN IDEAS FOR HB REAVIS PROJECT IN FARRINGDON PRESENTED AT THE ARCHIBOO ARCHITECT'S PITCH
/
ALEKSA STUDIO TO PITCH TO HB REAVIS DURING MIPIM UK 18 OCTOBER 2017
Really excited to be chosen to pitch to HB Reavis at MIPIM UK 18 October - Archiboo Architect Pitch.
http://archiboo.com/dear/seven-architects-chosen-pitch-hb-reavis/
/
SOUTHWARK HOUSE HAS COMPLETED
Professional photos to be taken soon but here are some glimpses of the finished project incorporating a new ground floor extension, roof dormer and full refurbishment to a Victorian house in Conservation Area in the heart of Elephant & Castle.
/
ALEKSA STUDIO ENTRY FOR RIBA CLORE LEARNING CENTRE COMPETITION
The Clore Learning Centre contest called for creative ideas for a dedicated studio, study room, terrace and display area inside the RIBA’s central London home. Our initial design approach focused on establishing a coherent design language across all areas of the proposed Clore Leaning Centre. We aimed to encourage flexibility through reconfigurable modular storage and display systems which are adaptive, robust but also highly rich in their material and detail articulation corresponding to the intricate material palette found in the existing building. /Project in collaboration with Johanna Sim/

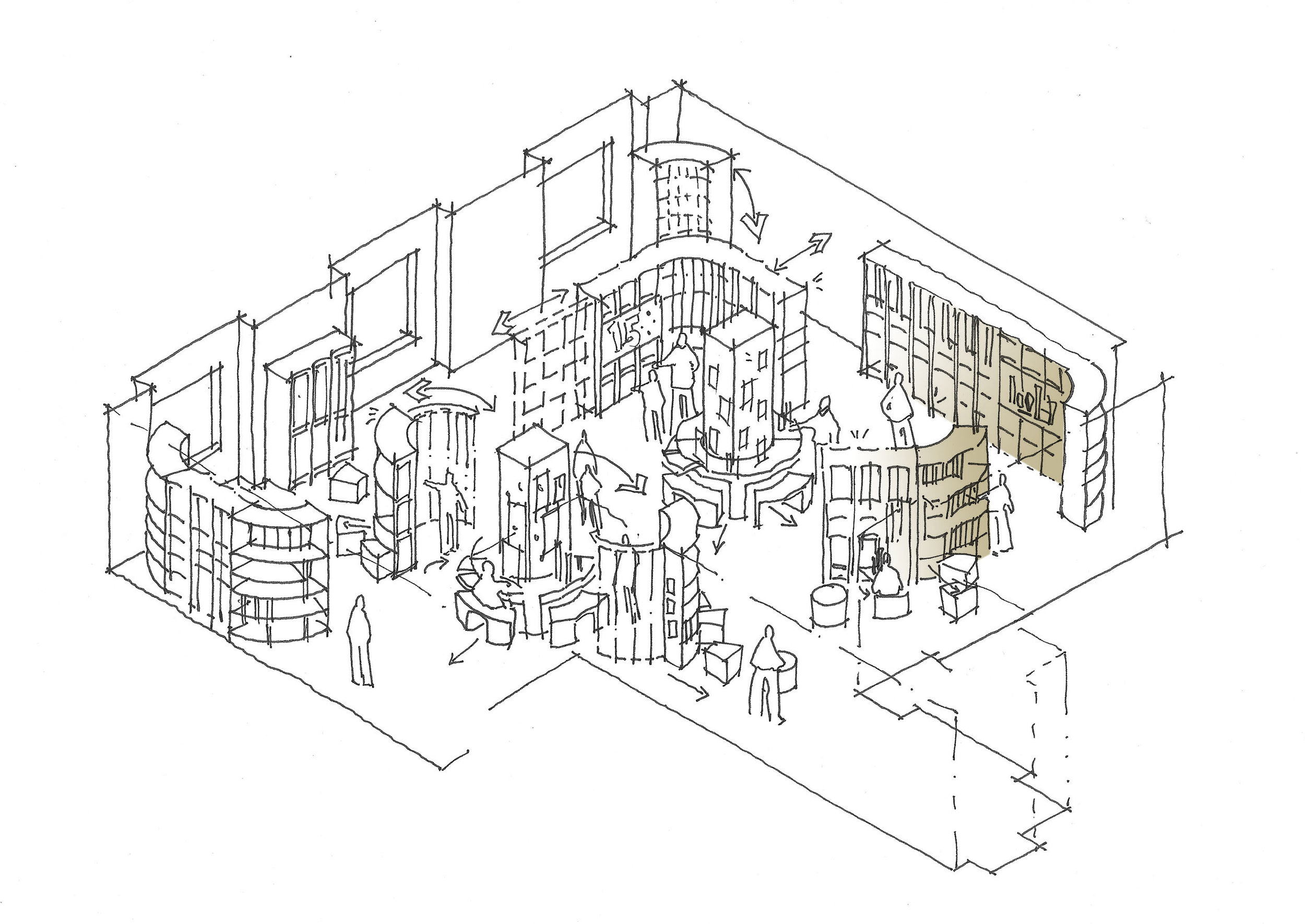
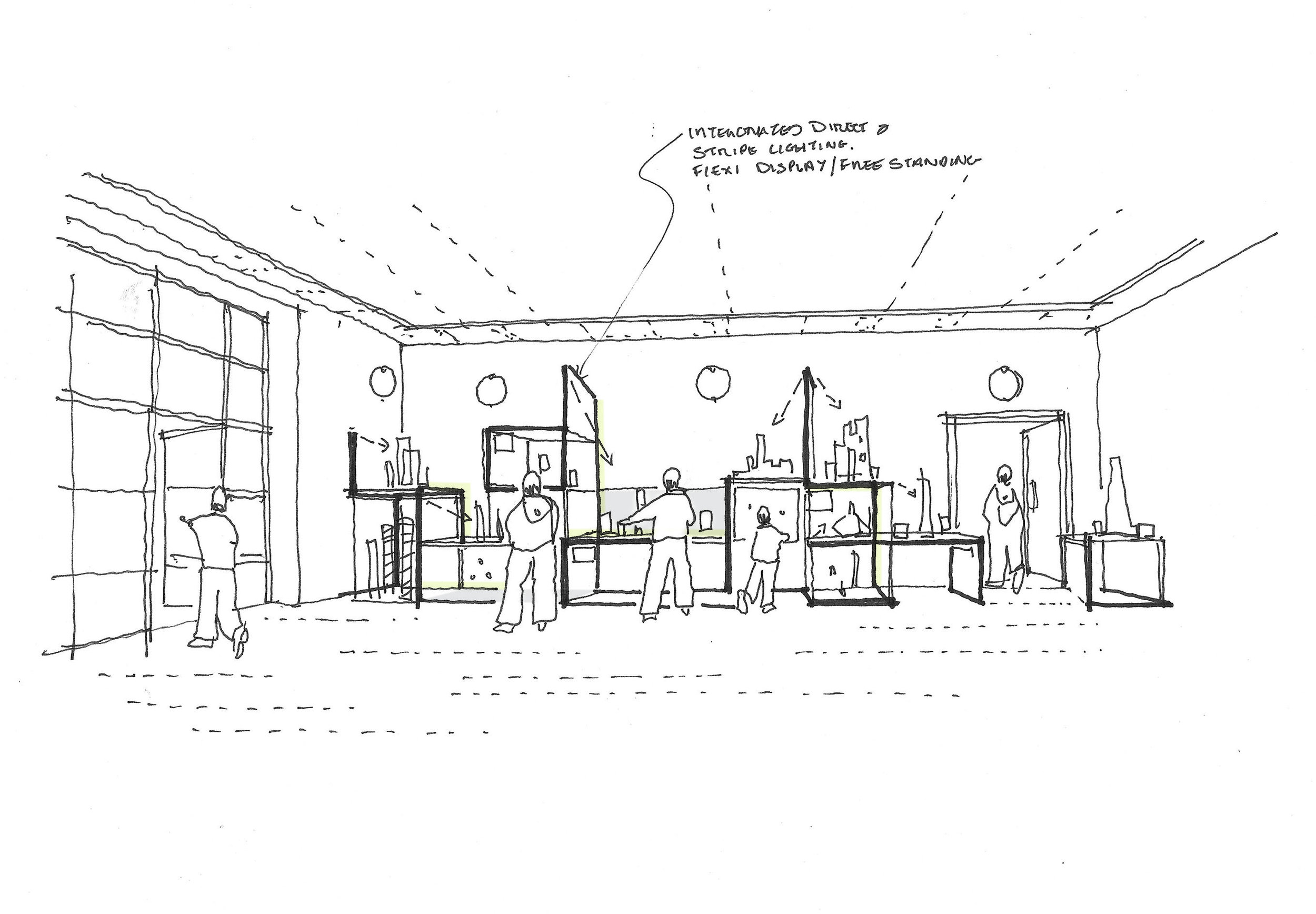
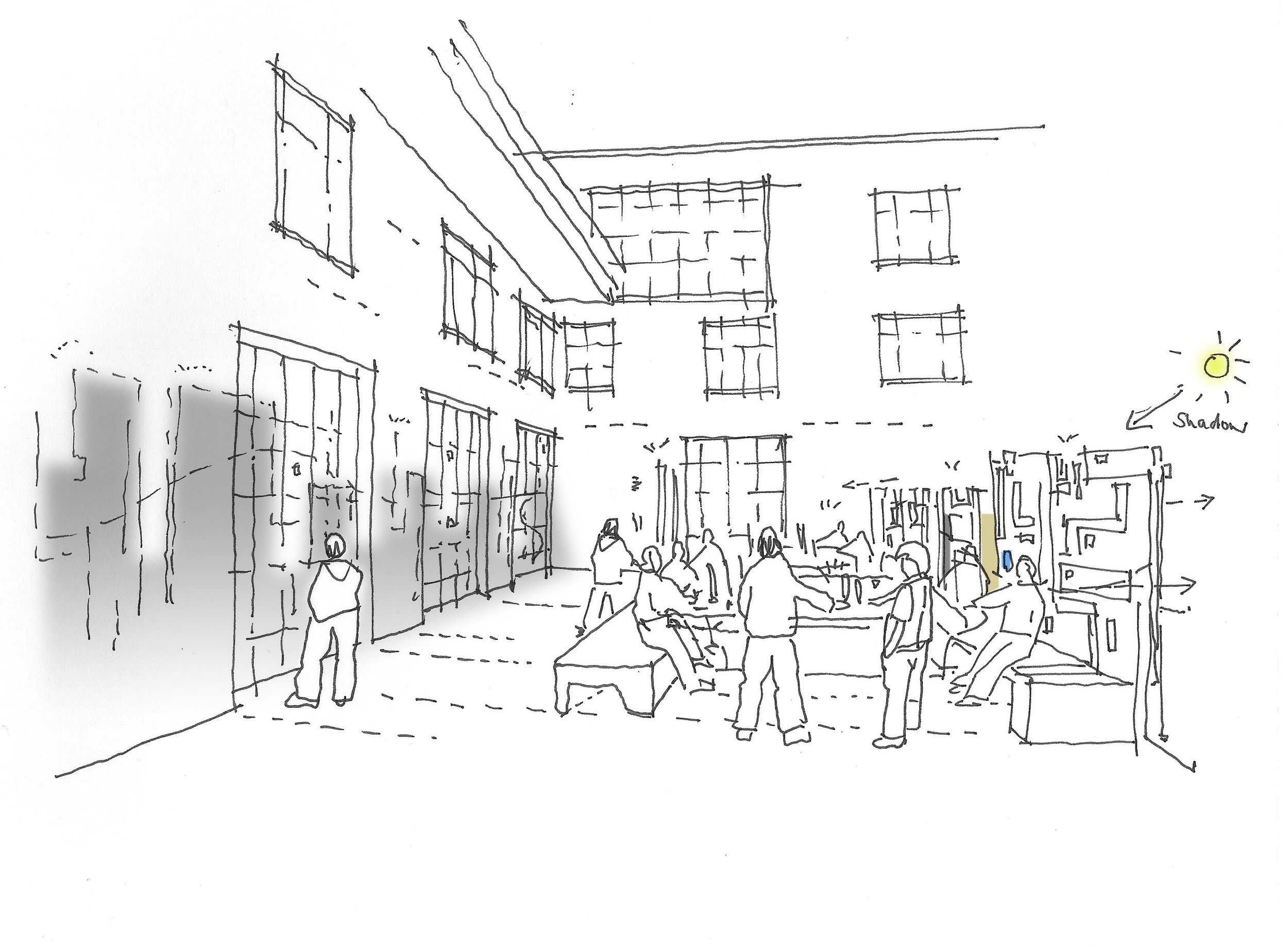
/
ALEKSA STUDIO DRAWINGS SHORTLISTED FOR RIBA JOURNAL EYELINE COMPETITION 2017
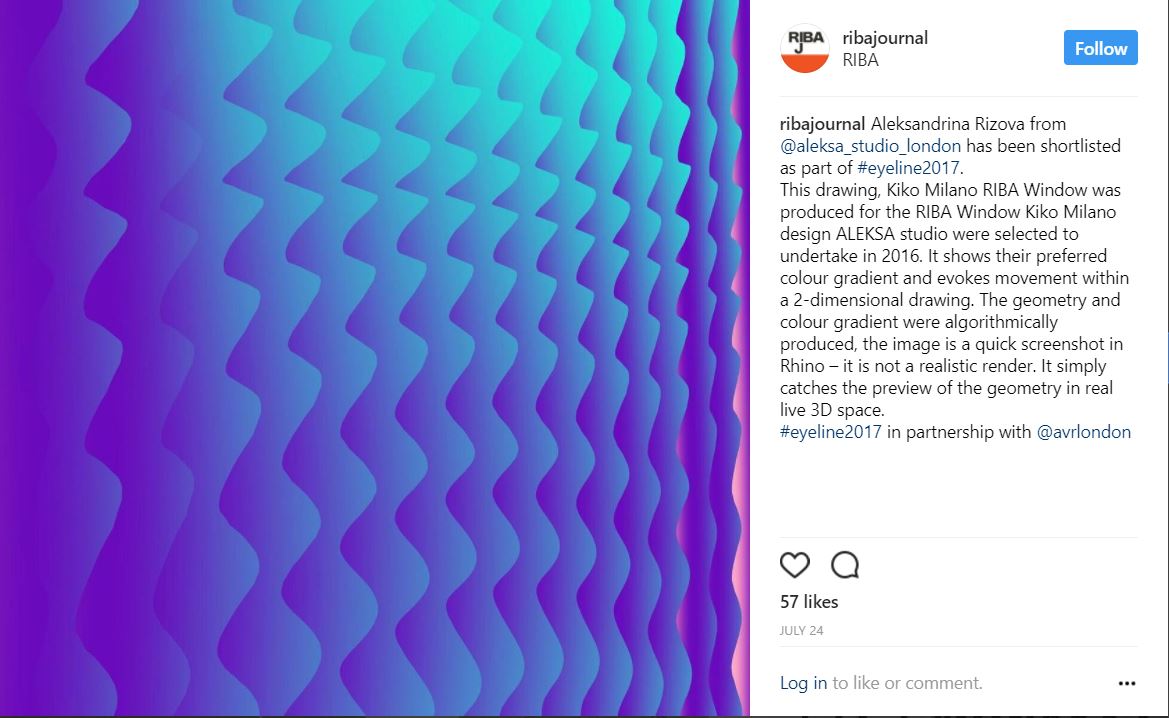

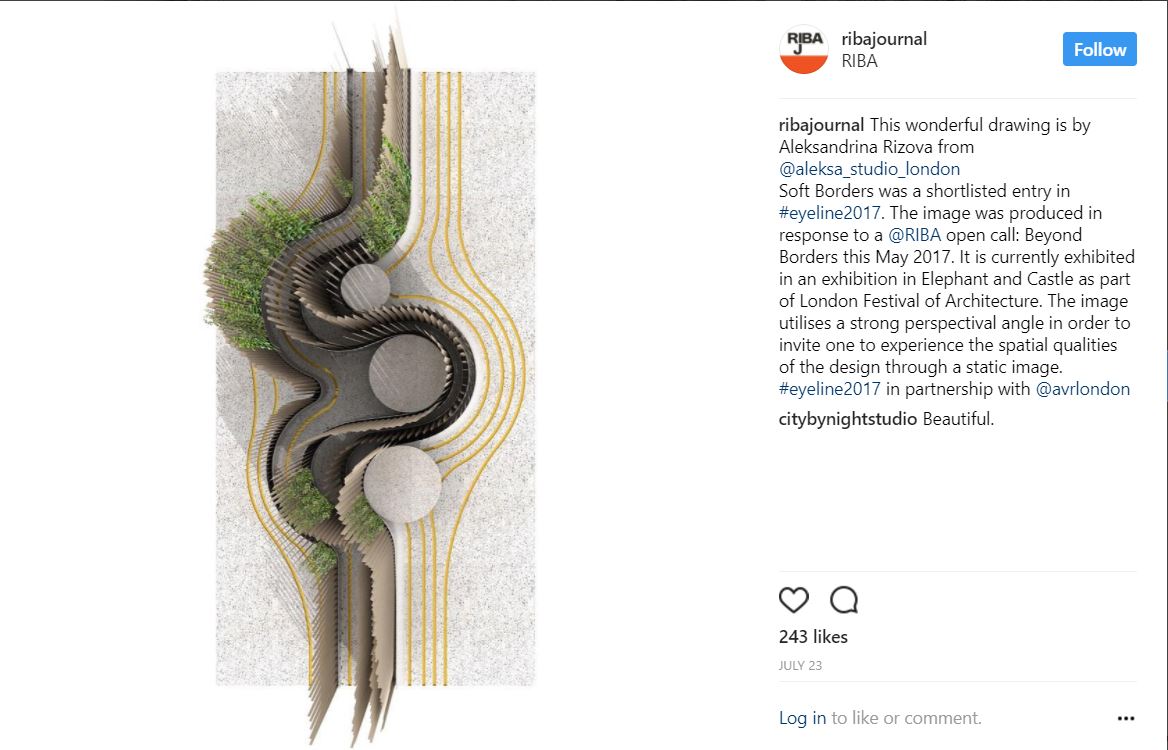
/
ALEKSA STUDIO SHORTLISTED FOR AJ/ JAMES HARDIE HOUSE OF COLOUR COMPETITION
We are delighted to be shortlisted in the AJ contest to design an innovative playhouse on a Berkeley Homes site. Our house of colour appears to unfold from the ground and combines a lively landscape and a timber folly clad in a mix of colourful planks - some perforated to allow glimpses, light and sound to pass through.
/
ALEKSA STUDIO - PECHA KUCHA AT RIBA LATE IN RESPONSE TO BEYOND BORDERS CALL 2017 - RIBA JARVIS HALL
/
ALEKSA STUDIO COMMENDED ENTRY FOR RIBA OPEN CALL 'BEYOND BORDERS' EXHIBITED ON EAST STREET, ELEPHANT AND CASTLE DURING LFA 2017
/
ALEKSA STUDIO PROPOSAL FOR RIBA 'BEYOND BORDERS' OPEN CALL SELECTED TO BE EXHIBITED DURING LONDON FESTIVAL OF ARCHITECTURE IN JUNE
We are delighted to be selected to exhibit our proposal 'Soft Borders' in response to this year's RIBA open call theme. For more details behind our concept please look at http://www.aleksastudio.co.uk/riba-beyond-borders/
A public evening preview celebrating the opening of this exhibition will take place on Wednesday 7 June from 6 to 9pm. All are welcome. Exhibition opening hours: Thursday to Sunday, midday to 7pm
Exhibition design: Studio Gil
Community partners: Carnaval del Pueblo and Latin Elephant
Architecture Open is sponsored by Cosentino and Peabody
/
ALEKSA STUDIO ENTRY FOR RIBA OPEN COMPETITION 'FOREST GATE CO-LIVING'
Our vision for the communal space in the collective is inspired by the English ‘pleasure gardens’. These used to be great meeting places in the 18th century. We believe a garden can be a key communal typology in Forest Gate Co-living development. Gardens can exist on various levels (including rooftops) and also link with vertical living walls establishing great outdoor amenity spaces for the residents. These gardens can be designed as flexible spaces - allowing for gardening workshops, community cooking classes, outdoor performances and cinema to take place at various times in the day, month and year. Each resident can be given a set of planters for personal use (acting as mini-allotment) with choice of herbs, fruit and vegetables to grow. The produce can be also shared/ exchanged between the neighbours and perhaps sold to the public in the form of pop-up markets.
/
OUR RESIDENTIAL PROJECT IN SOUTHWARK IS NEARING COMPLETION
The project is located in Larcom Street Conservation Area, Southwark. The works involve full refurbishment to a Victorian end of terrace house, side infill extension and a new roof dormer.
/
PRINTING THE WORLD EXHIBITION AT THE CENTRE POMPIDOU, PARIS
We visited the private view of Mutations-Créations / Imprimer le monde (‘’Printing the world’’) at the Centre Pompidou last week! Our 3d printed table Transitional Fields which is already acquired by CNAP is on display. Exhibition runs until June, some exquisite pieces to see don't miss out!
15 March 2017 - 19 June 2017/ from 11 a.m. to 9 p.m./ Galerie 4 - Centre Pompidou, Paris
/
OPTIONS FOR OUR RECENT RESIDENTIAL PROJECT COMMISSION IN HACKNEY AWAITING PLANNING
/
OUR RESIDENTIAL PROJECT IN WIMBLEDON IS GRANTED PLANNING AND GOING ON SITE SOON
We are pleased to share a little visual of our residential project in Wimbledon, going on site this Spring. ALEKSA studio were commissioned to take the project from planning to completion to include a new ground floor rear extension, roof modifications and new dormers and internal and external refurbishment to a large detached family house. The featured ground floor extension will span 9m. and will boast large glass sliding doors for seamless transition between inside and outside.
/
OUR DINOSAUR-THEMED PROJECT - T-REX GRILL AT THE NATURAL HISTORY MUSEUM IS NOW OPEN TO THE PUBLIC
We are so pleased to share some photos of the finished project at the Natural History Museum. The brief called for a new vibrant dinosaur-themed restaurant environment featuring playful graphics and 3D props. ALEKSA studio collaborated with EP – Business in Hospitality and Artisan Collective and worked closely with the Museum on the delivery of the project.
Photo Credit: Natural History Museum






